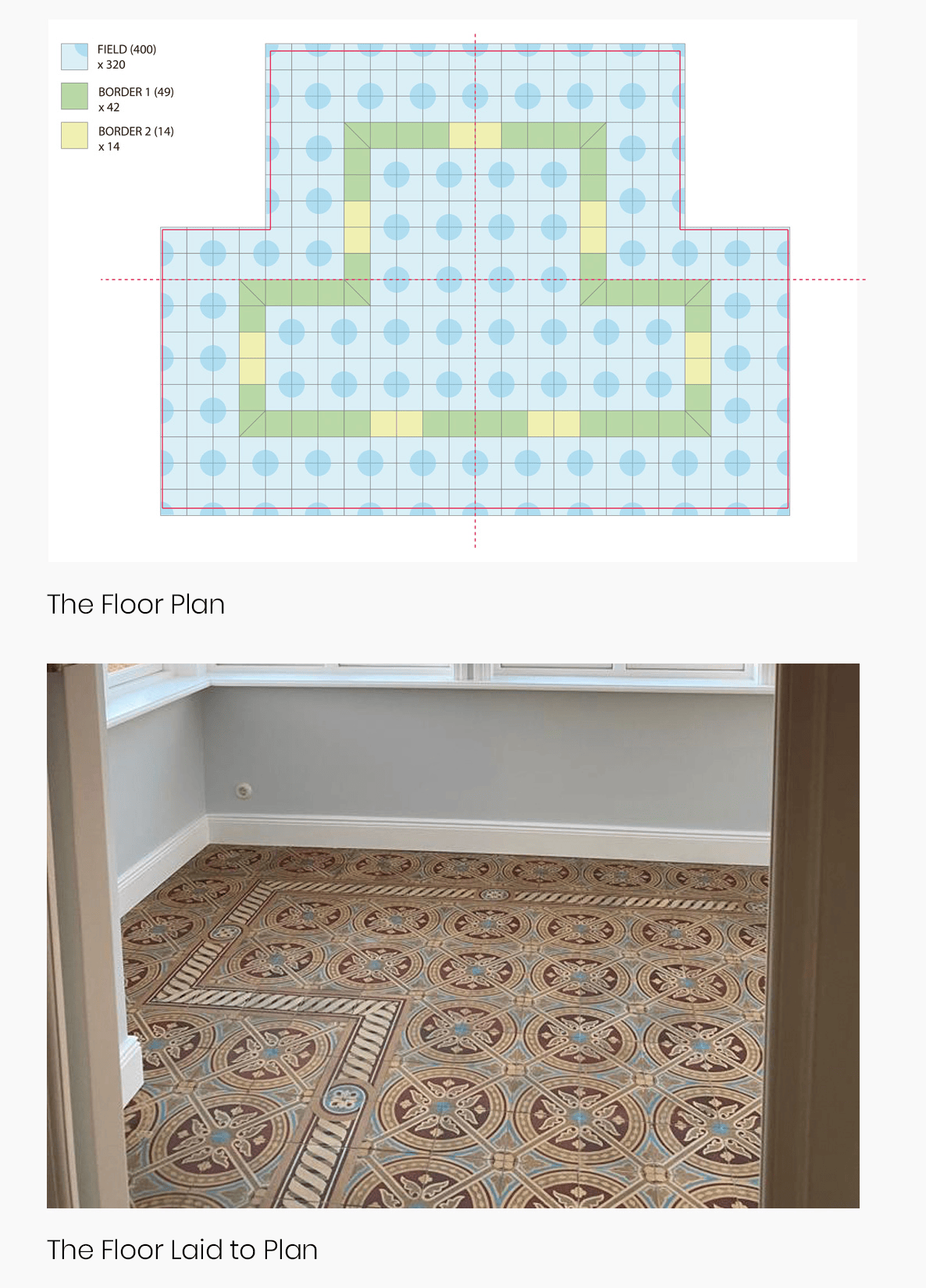Helping With The Layout

As our period floors often include single or double border tiles and/or half size tiles we recognise that the layout of the floor can be a complex area. Its something we can assist helping you with.
From either a simple sketch with key dimensions or an architects technical drawing we can look at the potential fit of the floor of interest as well as giving our advice in recommending the best aesthetic, for example with the best visual use of the border tiles.
The production of a computerised wireframe is invaluable in delivering the following: -
- Visualising the floors configuration in your area.
- Providing the tile count by tile type and reconciling this with the inventory available.
- Providing the tiler with a floor plan for the laying of the floor.